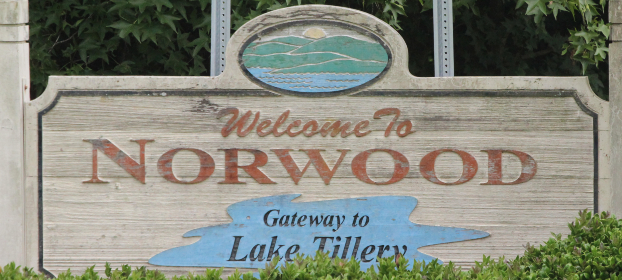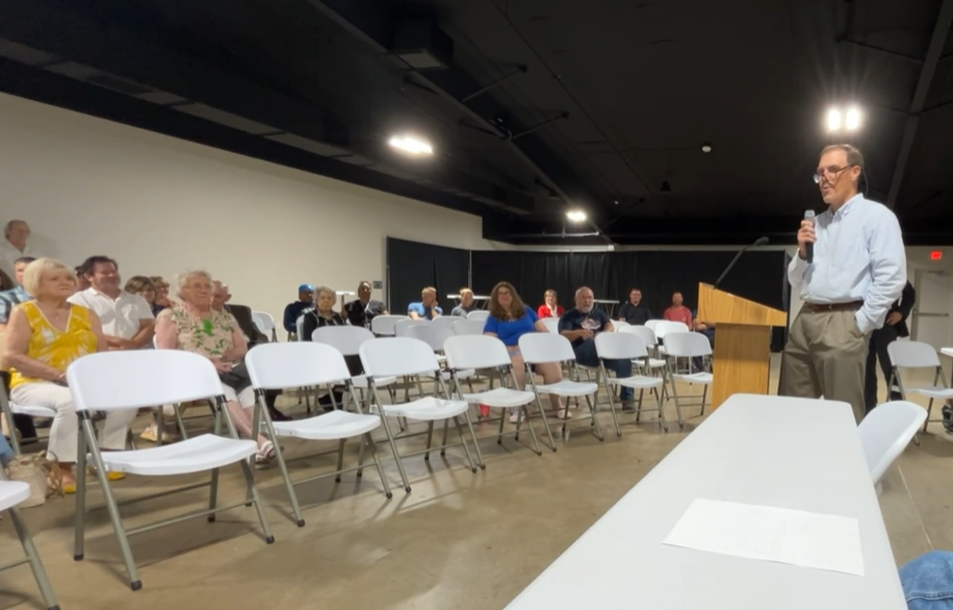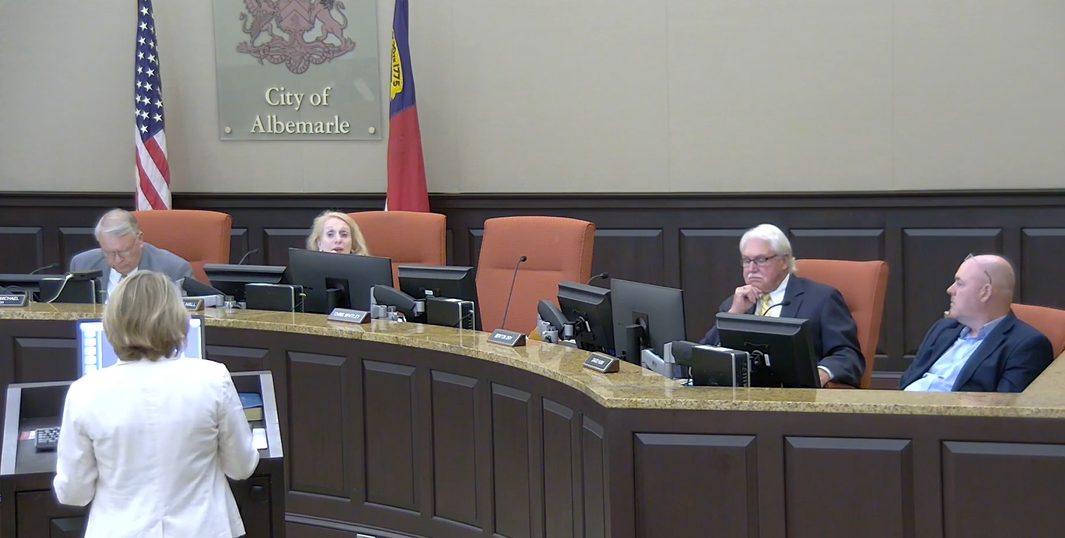Norwood Town Council approves land use plan
Published 9:17 am Tuesday, November 15, 2022

- Norwood, North Carolina
|
Getting your Trinity Audio player ready...
|
The Norwood Town Council recently approved a new land use plan valid through 2040.
Councilman Keith Morgan, who also serves as vice chairman of the town’s planning and zoning board, gave some background on the plan before a public hearing. Morgan said the planning board has had multiple meetings about the plan, including two public meetings, and had to have a plan in place for Norwood to apply for various grants.
Michael Sandy, Norwood’s town planner, in the hearing said North Carolina General Statutes require towns to have a land use plan. He said Norwood had not had one for the past 20 years.
Trending
Sandy said the public provided input “more than once” regarding the plan.
Dr. David L. Williams of Uwharrie Planners, who provided technical work for the land use plan, at the hearing said land use plans are required to “streamline the process making regulations for counties and cities more consistent and uniform with increased uniformity.”
Williams noted a community-wide survey was done, both online and in print form. He said “it’s important to get input. We did get a lot of input.”
One request coming from public input, Williams said, was to give the town more walk-ability with sidewalks. He said citizens also talked about a truck lane for the section of U.S. Highway 52 which runs through Norwood.
The land use plan has eight stated goals, with many strategies under each goal. The goals are: quality of life and culture, community suggested strategies, residential development, commercial and industrial development, transportation, water/sewer and community facilities, economic development, and natural resources/open space.
Quality of life included examining areas for possible historical districts, restoring the Mill Hill area for affordable housing, creating a policy for abandoned and vacant buildings, encourage varied lot sizes in developments, reinforce building and appearance standards, and encouraging art spaces in downtown.
Trending
Recruiting assisted living facilities, an urgent care facility and additional healthcare fell under community suggestions, while flexibility for senior housing and encouraging “appropriate higher-density for single, two and multi-family residential uses in the downtown…and adjacent neighborhood residential areas” was a stated strategy in the plan.
Continued development of the downtown area, including a master plan for parking, conditional zoning for traffic, noise and lighting, was included under commercial development. Prohibiting strip commercial development in neighborhood commercial areas was also mentioned under the same goal.
Transportation strategies included studying the idea of a commuter train to adjacent municipalities, which would then connect to the Charlotte metro area. Improving places for bike lanes and paths was also a strategy mentioned, along with exploring other regional transportation options.
Development of a parks and recreation plan was mentioned in the land use plan, including exploring opportunities to expand Norwood’s recreational facilities. Using the Norwood water tower to help improve broadband capacity, along with improving broadband coverage overall, was also mentioned, along with studying the development of a greenway.
Protecting Lake Tillery, managing growth on the lake and development of a “no clear-cutting” regulation were mentioned as strategies under natural resources.







